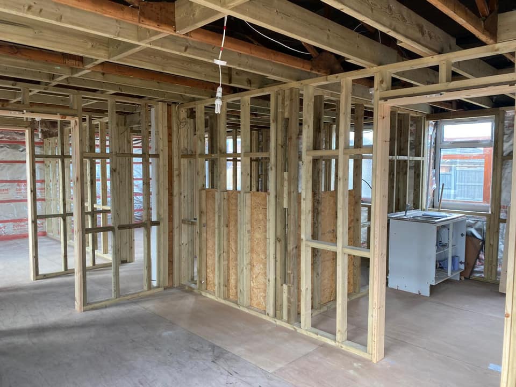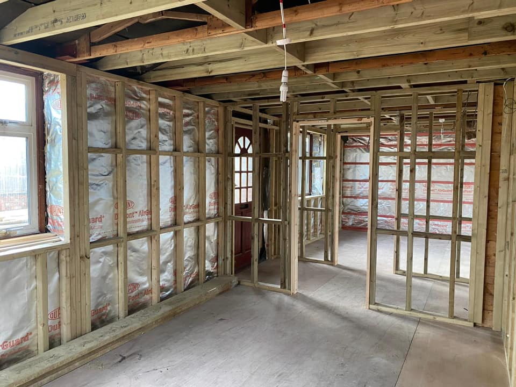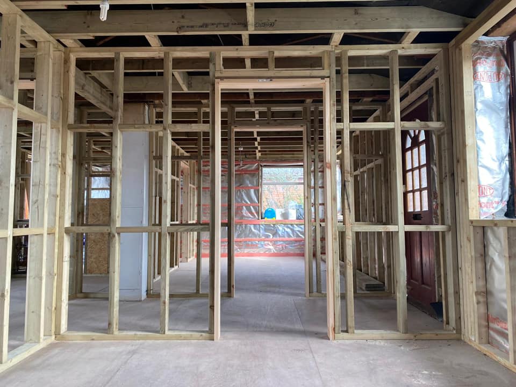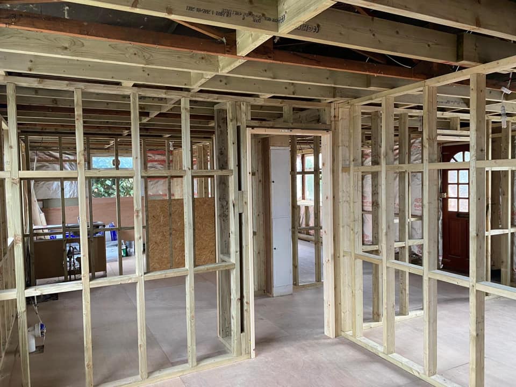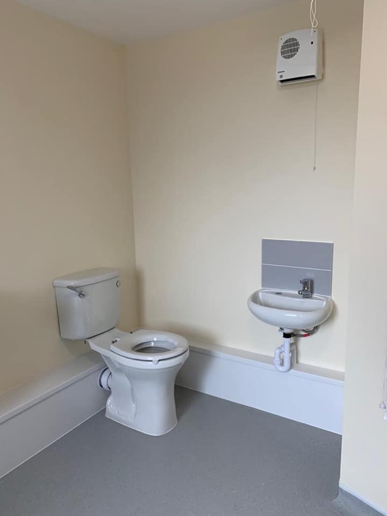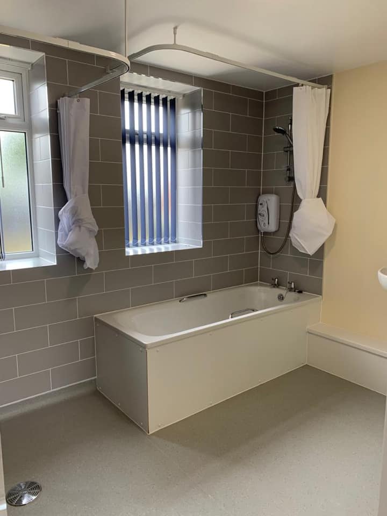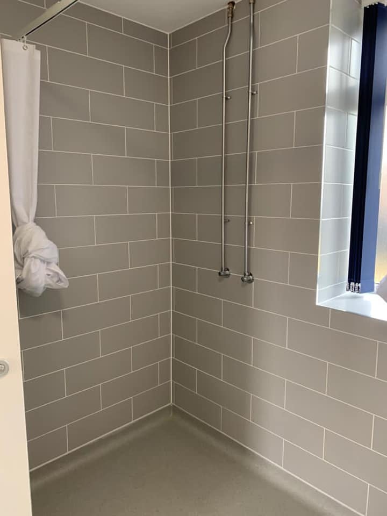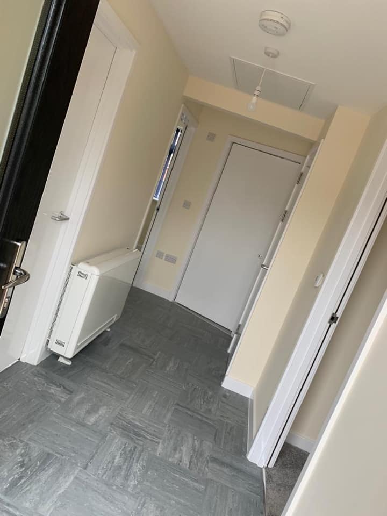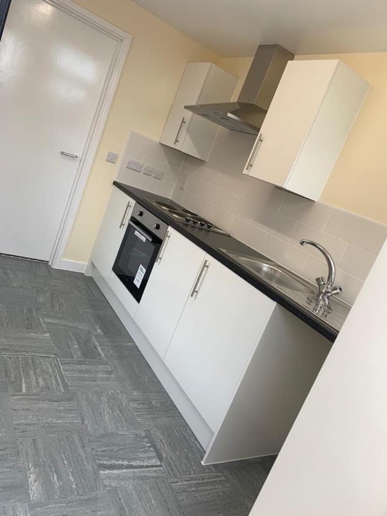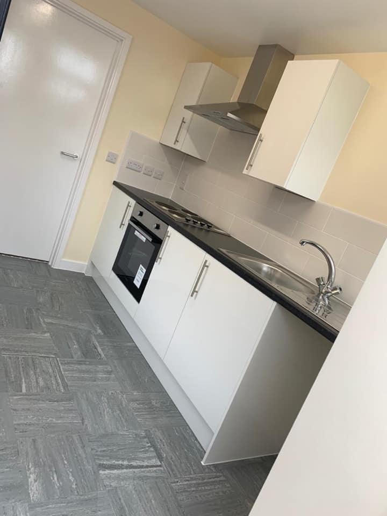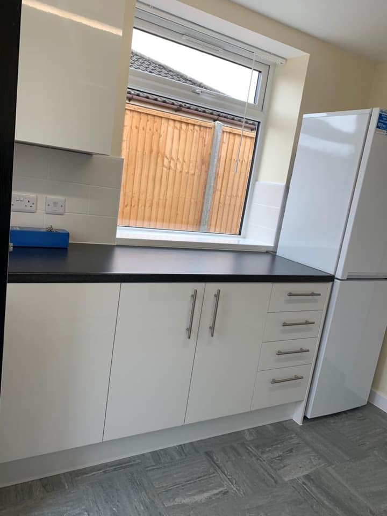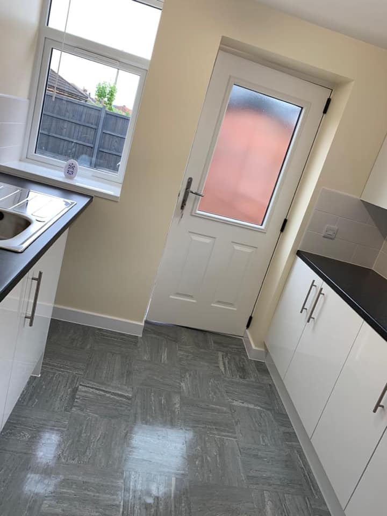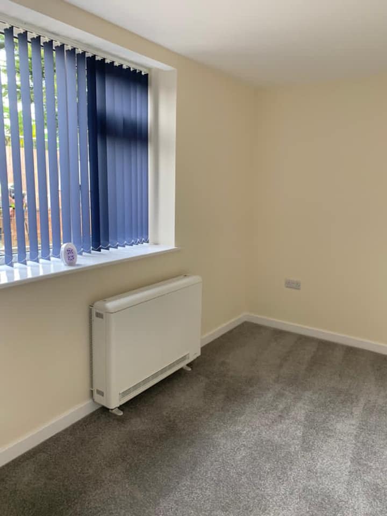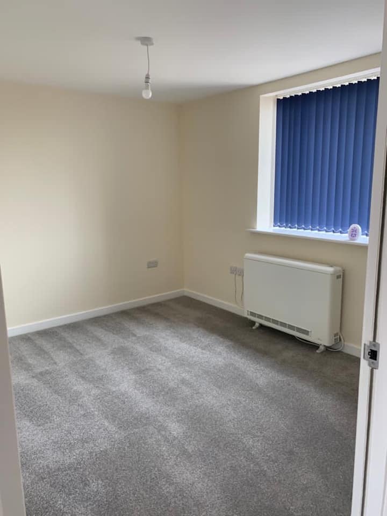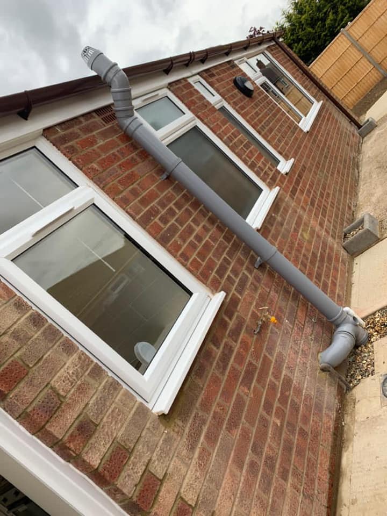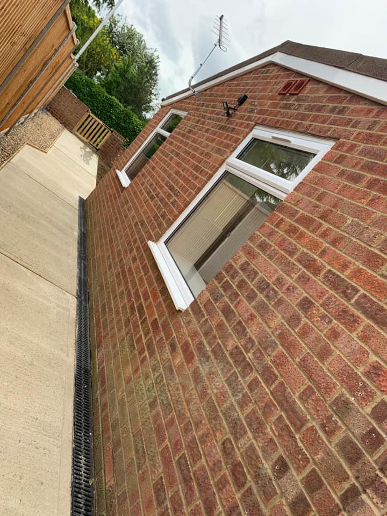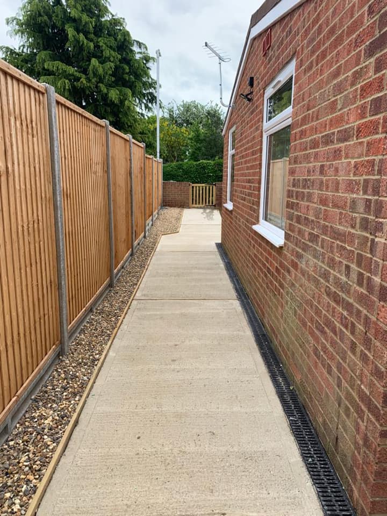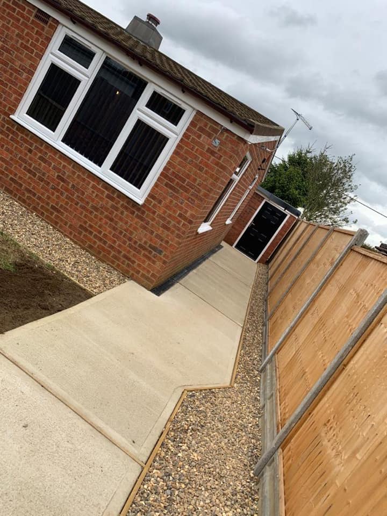Back in February, we commenced work on refurbishing this 2-bedroom bungalow in Biggleswade, Bedfordshire.
It’s an original post-war prefab, built in 1945 – and as you can see from the before gallery, there was a lot of work to be done…
First Fix
We started by completely gutting the inside and stripping it back to its concrete shell. By March, we’d rebuilt the structure of the interior walls with the help of Bells Carpentry Ltd, who worked alongside us on the project. This meant that it was ready for the First Fix – which sees all of the electrical and plumbing works take place that sit behind the scenes of the finished home.
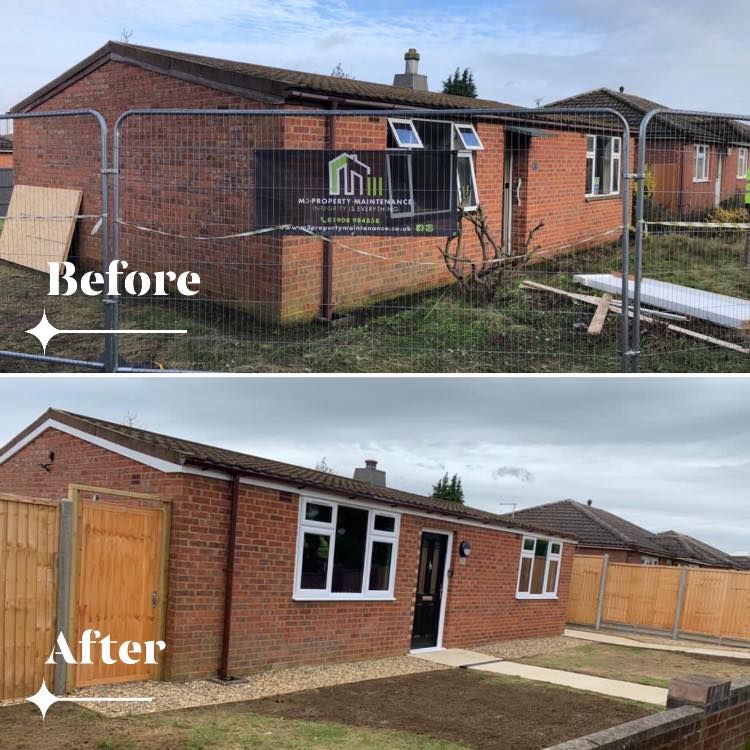
Interior Refit
And this month, we are very proud to announce that it’s finished! Our teams worked tirelessly and we could not be prouder of how it looks. After the first fix of plumbing and electrics, our interior teams’ work included:
- New fully fitted kitchen
- New bathroom and wet room, including disabled adaptations
- Repositioning of the soil pipe to accommodate the bathroom redesign
- New storage heaters
- New flooring throughout
- Full redecoration, including paint and window blinds
Exterior Facelift
The exterior of the bungalow wasn’t left out, either – our roofline teams were just as hard at work, replacing the soffits, fascias and guttering. The outdoor space has also had a makeover, with the garden levelled and seeded, brand new fencing, and a concrete path. We’ve also put up an outbuilding which will serve the new inhabitants as a scooter shed.
We’re so proud of the result – another project taken from start to finish by our dedicated teams, and finished to the highest standards to our client’s specifications.


